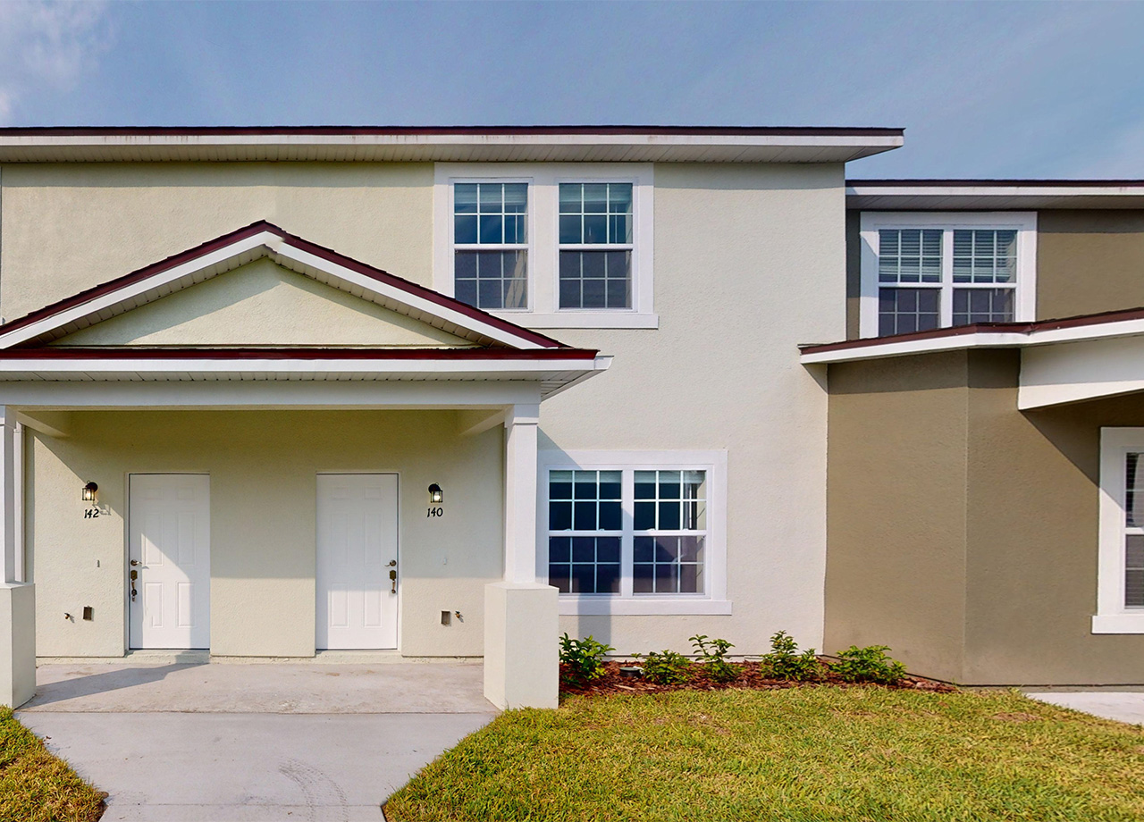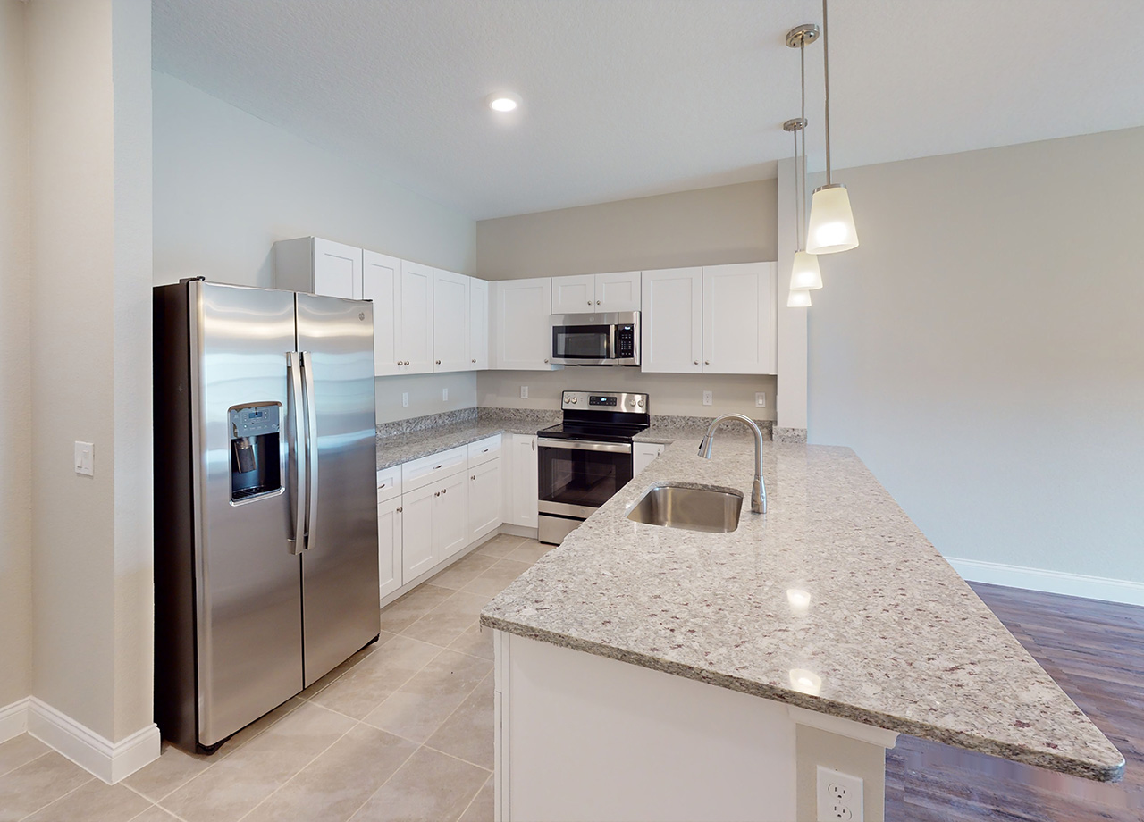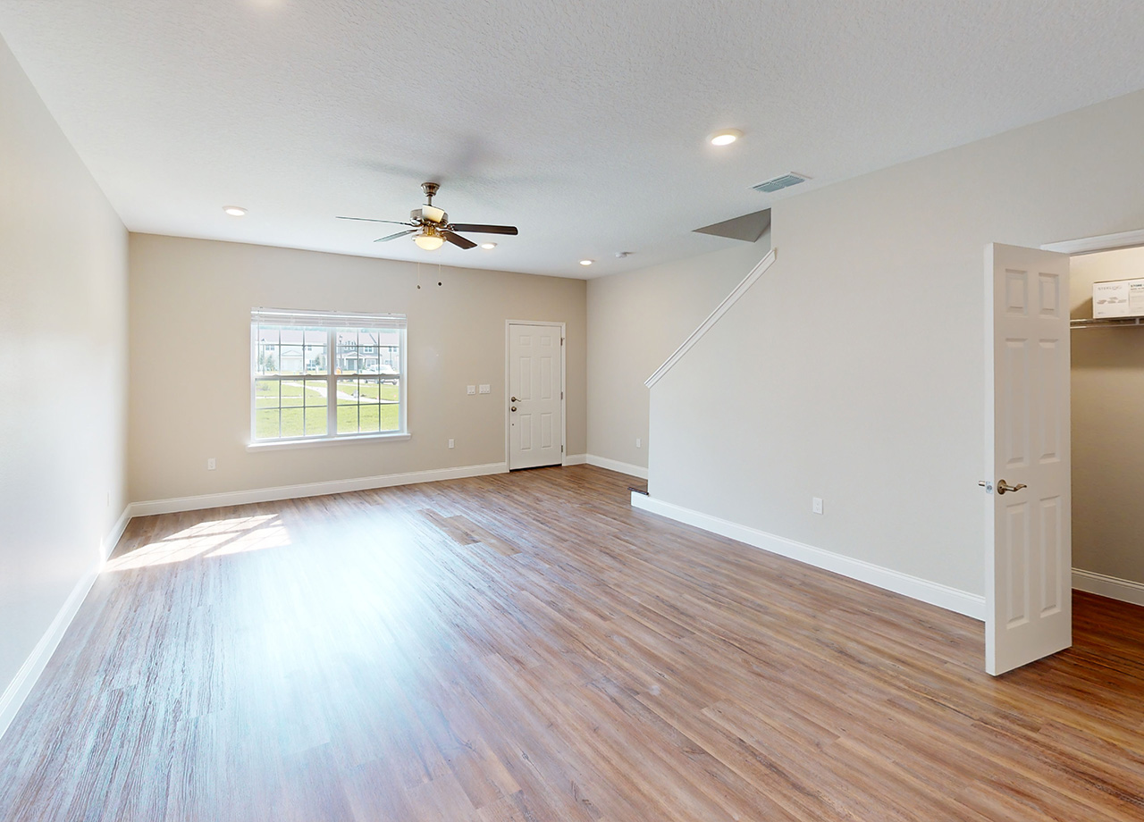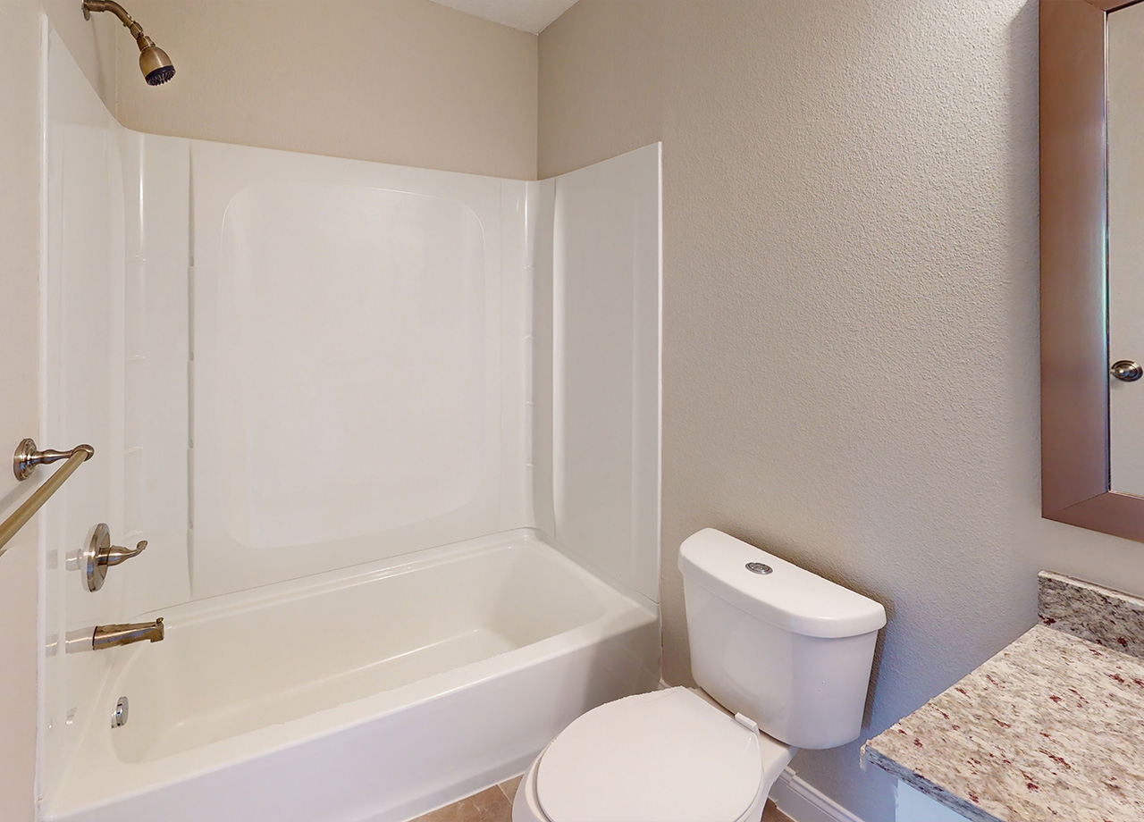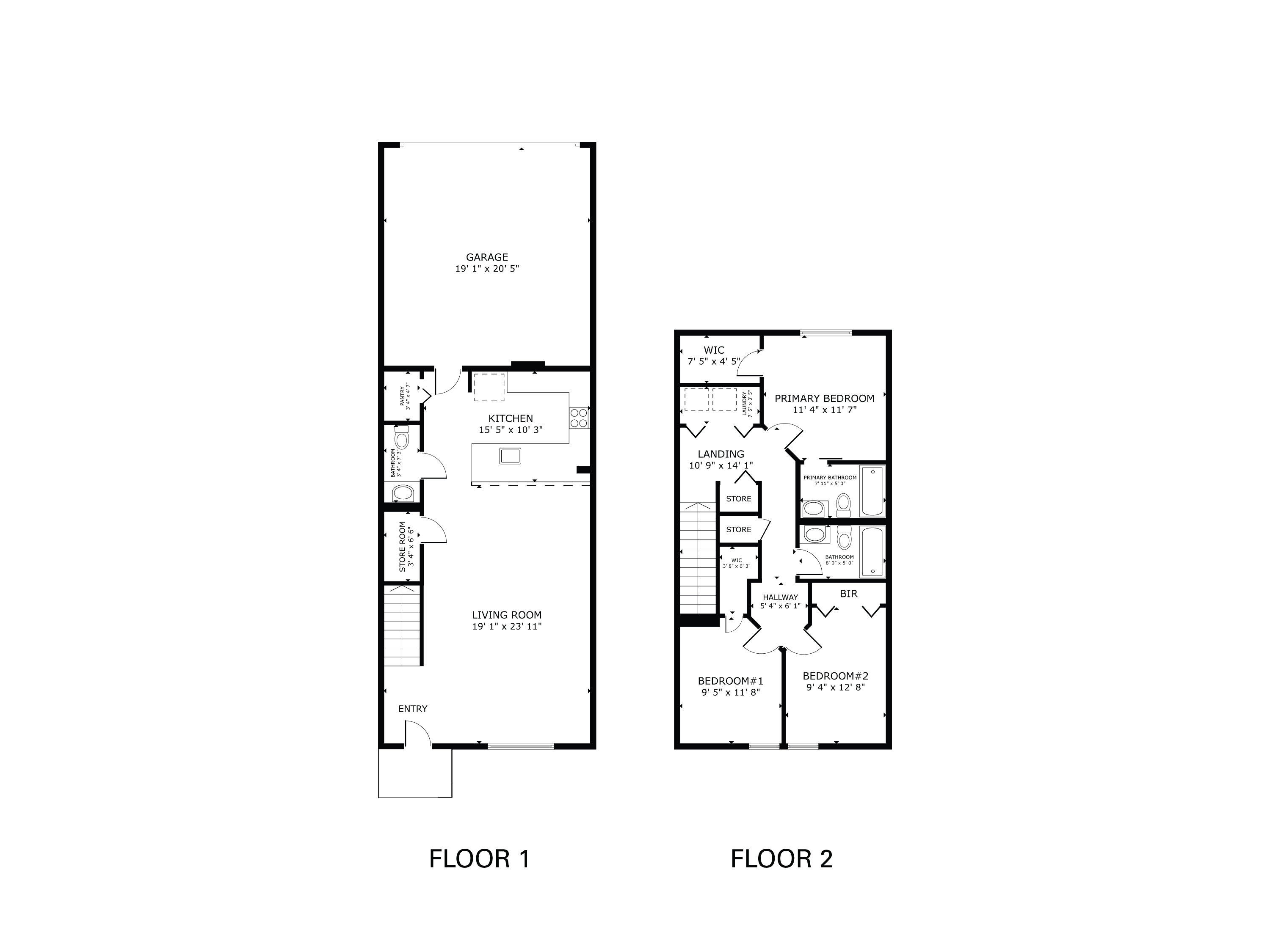
Scarlet Oak
3 Bed 2.5 Bath | 1438 sf*
- Granite Counter Tops
- Open Floor Plan
- Washer & dryer on the second floor
- Kitchen Pantry
- 2-Car Garage
- Double Sink Vanity
- Stainless Steel Appliances
- Spacious Closets
- LVP Flooring
*SQ FT listed is an approximate value for each unit.
Fraud Prevention | Enhanced Security: All applicants are screened to verify their identity, income and background, ensuring the integrity of our application process.
